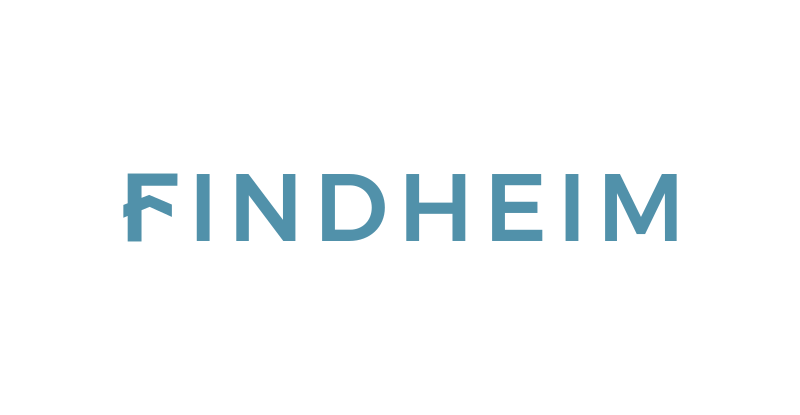

Diese Villa befindet sich in absoluter Ruhelage in Strasshof mit guter Anbindung zum öffentlichen Verkehr. In kurzer Fahrzeit erreichen Sie die Supermärkte Billa und Gözde Supermarkt. Weiters lassen sich öffentliche Einrichtungen, Restaurants und tolle Freizeitangebote wie Wander- und Laufwege in wenigen Minuten erreichen.
Öffentlicher Verkehr:
Mit dem Fahrrad gelangen Sie in unter 5 Minuten zum Bahnhof Strasshof.
2231 Strasshof an der Nordbahn | Gänserndorf
